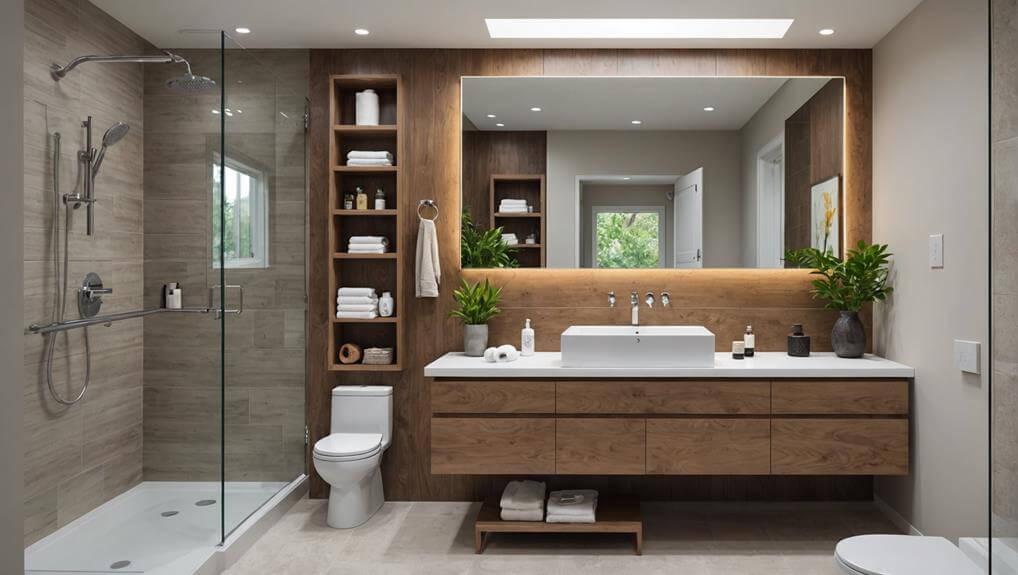
Best Bathroom Layouts for Small Spaces in Scottsdale
When you’re working with a small bathroom in Scottsdale, maximizing every inch without sacrificing style is key. Consider efficient floor plans that incorporate features like corner showers and floating vanities to enhance both space and functionality. Pocket doors can greatly improve flow, while built-in storage solutions such as recessed cabinets keep things clutter-free. Light colors and natural materials create an airy atmosphere, but to truly optimize your space, you’ll need to look at some additional design touches that blend practicality with the unique southwestern charm of Scottsdale. Curious about what specific elements you can include?
Efficient Floor Plans
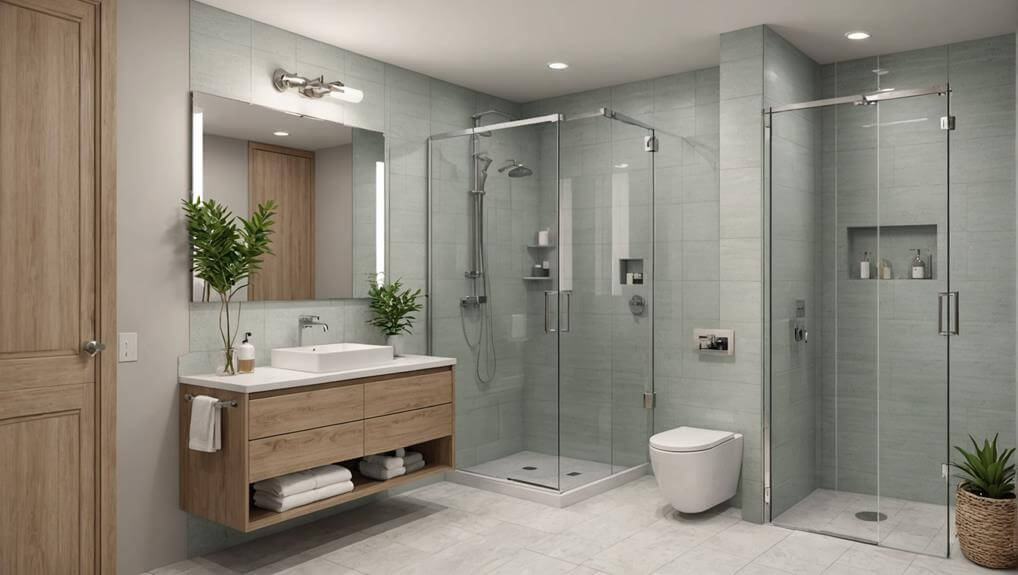
To make the most of your small bathroom, focus on space-saving fixtures and ideal storage solutions.
Wall-mounted sinks and compact toilets can free up valuable floor space.
Additionally, consider vertical storage options to keep your essentials organized without cluttering the room.
Space-Saving Fixtures
When it comes to maximizing a small bathroom, efficient floor plans with space-saving fixtures are essential. In a city like Scottsdale, where every square inch counts, you need smart solutions to create a functional and stylish space.
Efficient bathroom designs in Scottsdale often incorporate compact fixtures that don’t sacrifice performance or luxury.
Consider these space-saving bathroom layout solutions in Scottsdale:
- Wall-mounted sinks: Free up floor space and give your bathroom a clean, modern look.
- Corner showers: Make use of typically wasted corner space, opening up the central area for easier movement.
- Compact toilets: Opt for models designed specifically for small spaces; they provide full functionality without the bulk.
- Sliding doors: Replace traditional swinging doors with sliding or pocket doors to save precious space.
- Recessed shelves and niches: Built-in storage within walls or shower areas keeps essentials close at hand without intruding into the room.
These fixtures not only enhance your small bathroom design in Scottsdale but also elevate your living experience.
By strategically implementing these compact bathroom layouts in Scottsdale, you’ll transform a cramped space into a sanctuary of efficiency and style.
Take control of your bathroom space and make it work for you.
Optimal Storage Solutions
A well-organized bathroom can make even the smallest space feel functional and inviting. In Scottsdale, optimizing your storage solutions is essential for a successful bathroom remodel.
Start by utilizing vertical space. Install sleek, floating shelves above the toilet or vanity to store essentials without crowding the floor.
For a streamlined look, consider built-in niches in the shower area. These practical spots keep your toiletries within reach while maintaining a clean aesthetic.
When thinking about a small bathroom renovation in Scottsdale, don’t forget about the door. A pocket door can save valuable floor space compared to a traditional swing door, giving you more room for storage options.
Maximize under-sink storage by choosing a vanity with drawers instead of cabinets. Drawers offer better organization and easy access to items.
For a high-end touch, integrate recessed medicine cabinets with mirrored fronts to enhance both storage and the perception of space.
For the ultimate small space bathroom remodel in Scottsdale, think multifunctional. A stylish ladder shelf can serve as both a towel rack and storage for decorative items.
With these Scottsdale small bathroom ideas, you’ll create an efficient and luxurious space that exudes both control and elegance.
Corner Shower Solutions
Corner shower solutions are a great way to maximize your bathroom’s floor space.
By opting for a glass enclosure, you’ll create an open and airy feel, making the room look bigger.
Plus, glass enclosures are easy to clean and maintain, ensuring a sleek appearance.
Maximizing Floor Space
Optimizing your bathroom layout can work wonders in maximizing floor space, especially with corner shower solutions. By situating your shower in the corner, you free up valuable square footage that can be utilized for other essential elements, giving your small bathroom a more spacious and efficient feel.
Here’s how you can make the most of corner shower installations:
- Strategic Placement: Positioning your shower in a corner opens up the central area, making the room feel less cramped and more open.
- Compact Designs: Opt for compact, angled shower enclosures that fit snugly into the corner without sacrificing comfort or style.
- Clever Storage: Incorporate built-in shelves or niches within the corner shower to keep toiletries organized and off the floor.
- Seamless Integration: Ascertain the shower blends seamlessly with the overall design by choosing materials and colors that complement the rest of the bathroom.
- Enhanced Accessibility: Corner showers can be designed with sliding doors or curbless entries, making them more accessible and user-friendly.
Glass Enclosure Benefits
Glass enclosures offer a multitude of benefits when it comes to maximizing the functionality and aesthetics of corner shower solutions. First, you’ll notice how they create a sense of openness in your bathroom. Unlike bulky curtains or opaque panels, glass provides an unobstructed view, making the space feel larger and more luxurious.
You’ll also appreciate the ease of maintenance. Glass doesn’t harbor mold and mildew the way fabric curtains do, saving you time and effort on cleaning. Plus, tempered glass is incredibly durable, guaranteeing your shower remains pristine and secure for years.
By opting for a glass enclosure, you’re not just investing in function but also in style. The sleek, modern look of glass complements any design, from minimalist to opulent. It reflects light beautifully, brightening up even the smallest of bathrooms.
Moreover, glass enclosures are customizable. Whether you prefer frameless, semi-frameless, or fully framed options, you can tailor your corner shower to fit your personal taste and requirements. This flexibility guarantees that your bathroom isn’t just efficient but also an extension of your unique style.
Incorporating a glass enclosure in your corner shower solution provides a blend of practicality and elegance, empowering you to optimize your small bathroom space effectively.
Floating Vanities
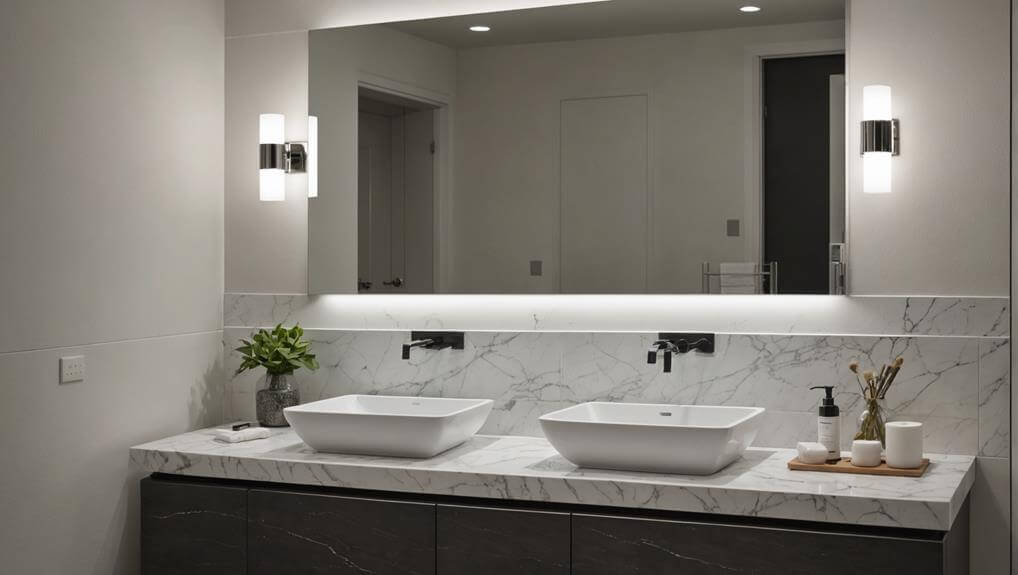
Floating vanities are a game-changer when maximizing space in small bathrooms.
They offer a sleek, modern look while freeing up floor space, making the room feel larger and more open.
You’ll appreciate the blend of functionality and contemporary style they bring to your bathroom design.
Space-Saving Design Benefits
One of the smartest ways to maximize space in a small bathroom is by installing a floating vanity. This innovative design not only looks sleek but offers several practical benefits that make it a powerful choice for compact spaces.
By elevating the vanity off the floor, you instantly create an illusion of more space, making your bathroom feel larger and more open. But there’s more to it than just looks.
Consider these space-saving advantages:
- Increased Floor Space: With no base touching the floor, you have extra room for storage baskets or simply more visible flooring, which can make the area feel less cramped.
- Easy Cleaning: Cleaning becomes a breeze since you can effortlessly sweep or mop underneath the vanity without any obstacles.
- Flexible Storage Options: You can customize the space beneath the vanity for additional storage, whether it’s open shelves or decorative baskets.
- Enhanced Accessibility: Floating vanities can be installed at any height, making them accessible for all members of your household.
- Visual Lightness: The airy design removes visual bulk, making the room look streamlined and less confined.
Modern Aesthetic Appeal
Embracing a modern aesthetic appeal, floating vanities have become a favorite in contemporary bathroom design. By choosing a floating vanity, you immediately elevate the look of your small bathroom, creating a sense of luxury and sophistication.
These vanities don’t just look sleek; they also maximize floor space, making your bathroom feel larger and more open.
You’ll love how floating vanities combine form and function. With their clean lines and minimalist design, they provide a clutter-free environment.
Plus, the open space beneath allows for easy cleaning and additional storage options, like stylish baskets or bins. This adaptability is perfect for those who demand both elegance and practicality.
Incorporating a floating vanity also allows you to showcase high-end materials. Opt for a marble or quartz countertop to exude power and affluence.
Pair it with modern hardware and a statement sink to create a focal point that draws the eye.
Pocket Door Benefits
Switching to a pocket door can make a huge difference in a small bathroom.
You’ll save valuable floor space and improve the room’s accessibility.
It’s a smart choice that combines practicality with style.
Space-saving Door Design
Maximizing space in a small bathroom can be challenging, but installing a pocket door is a game-changer. Instead of swinging open into your limited area, a pocket door slides neatly into a wall compartment, instantly freeing up valuable square footage. This design tweak not only optimizes your space but also adds a touch of modern sophistication to your bathroom.
Consider these compelling benefits of pocket doors:
- Space Efficiency: By eliminating the door swing, you gain extra room for storage or decor.
- Seamless Integration: Pocket doors blend smoothly with your walls, enhancing the sleek, uncluttered look.
- Privacy Control: These doors offer the same level of privacy as traditional doors, without the bulk.
- Stylish Appeal: Available in various materials and finishes, pocket doors can complement any design aesthetic.
- Increased Property Value: A well-executed pocket door installation can boost your home’s resale value.
Don’t underestimate the power of smart design choices. A pocket door is a strategic investment that maximizes utility and elevates the aesthetic appeal of your bathroom.
Reclaim your space and experience the potent combination of functionality and elegance with this savvy door solution.
Enhanced Room Accessibility
When it comes to enhanced room accessibility, pocket doors truly shine. They’re perfect for maximizing space in your small Scottsdale bathroom. With pocket doors, you’ll eliminate the need for traditional swinging doors, gaining valuable square footage and improving flow throughout the space. This clever design solution guarantees easy entry and exit, essential for anyone seeking a seamless and efficient bathroom layout.
Pocket doors slide directly into the wall, offering an unobstructed pathway and a sleek, modern appearance. They’re especially beneficial if you have mobility challenges or simply want to make your bathroom more user-friendly. You’ll appreciate the accessibility and style they bring to your home.
Here’s a quick comparison to help you understand the advantages of pocket doors:
| Feature | Pocket Door Benefits |
| Space-saving | No swing radius needed |
| Accessibility | Easy for all users |
| Aesthetics | Modern and sleek design |
| Convenience | Smooth sliding mechanism |
| Functionality | Ideal for tight spaces |
Built-In Storage Ideas
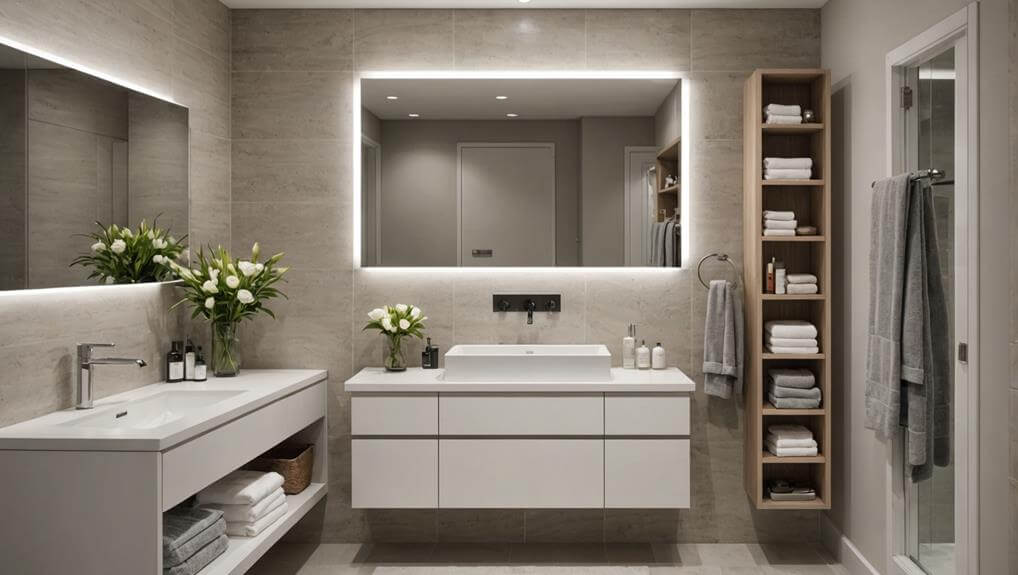
Built-in storage can make a small bathroom feel more spacious and organized.
Consider using floating shelves to keep essentials within easy reach without taking up floor space.
You can also add over-the-toilet storage to maximize vertical space and reduce clutter.
Floating Shelves Benefits
Floating shelves offer a sleek and modern solution for small bathroom spaces, seamlessly integrating functionality with style. They maximize vertical space, making your bathroom appear larger and more organized.
When you want to assert your power over clutter and chaos, floating shelves deliver.
Here’s why you should consider them:
- Space Efficiency: They free up floor space, giving you more room to move and making the bathroom feel less cramped.
- Customizable: You can adjust the height and number of shelves to fit your specific needs and style, ensuring everything has its place.
- Visual Appeal: Floating shelves create a clean, uncluttered look, adding a touch of sophistication to your bathroom.
- Accessibility: With everything within arm’s reach, you won’t waste time searching for your essentials.
- Easy Installation: They’re straightforward to install, meaning you can quickly transform your space without professional help.
Over-the-Toilet Storage
Maximizing every inch of your small bathroom is essential, and over-the-toilet storage offers a clever solution. It’s a powerful way to reclaim unused space, transforming it into a functional area for your essentials. Imagine sleek built-in shelves, perfectly tailored to your bathroom’s dimensions, holding everything from towels to toiletries.
You don’t have to settle for standard, one-size-fits-all solutions. Custom-built shelves or cabinets can be designed to match your style and meet your specific needs. Picture a streamlined cabinet with doors that hide clutter, or open shelving that displays your finest bathroom accessories. These additions not only enhance storage but also elevate the room’s overall aesthetic.
Installing over-the-toilet storage is a straightforward project that yields high rewards. It’s about making smart choices that maximize your space without compromising on style or functionality. You can even incorporate lighting to highlight your new storage area, adding an extra touch of sophistication.
Don’t underestimate the power of efficient storage solutions. By leveraging the space above your toilet, you’re not just adding convenience – you’re asserting control over your environment, making your small bathroom work harder and smarter for you.
Light and Color
To make your small bathroom feel larger, focus on bright color schemes and maximizing natural light.
Light colors reflect more light, creating an airy and open atmosphere.
Consider installing a larger window or adding mirrors to amplify the available light.
Bright Color Schemes
Transforming a small bathroom into a bright, inviting space is easier than you might think with the right color scheme. Harnessing the power of color can make your compact bathroom feel spacious, luxurious, and energizing.
To achieve this effect, focus on lighter hues and strategic pops of color that enhance the room’s openness and vibrancy.
Consider these powerful color schemes:
- White and Soft Grays: These neutral tones create a clean, timeless look that reflects light, making the bathroom appear larger.
- Pale Blues and Greens: These soothing colors can evoke a sense of calm and tranquility, perfect for a spa-like atmosphere.
- Bright Yellows: Injecting a touch of yellow can add warmth and happiness, making the space feel sunny and inviting.
- Pastel Pink or Lavender: These gentle shades offer a subtle yet sophisticated charm, enhancing the bathroom’s elegance.
- Monochromatic Scheme with Bold Accents: Utilize various shades of a single color to create depth, and add bold accents for a striking contrast.
Maximizing Natural Light
While choosing the right color scheme can greatly enhance the feeling of space in a small bathroom, harnessing natural light takes this effect to the next level. To maximize natural light, start by installing larger windows or even a skylight if possible. Scottsdale’s sunny climate means more light for your bathroom, making it feel expansive and inviting. If privacy is a concern, consider frosted glass or smart glass that adjusts transparency.
Next, use reflective surfaces strategically. Mirrors aren’t just for checking your reflection; they amplify light. Place a large mirror opposite a window to reflect and spread sunlight throughout the room. Glossy tiles and light-colored countertops also help bounce light around.
Don’t underestimate the power of minimal window treatments. Heavy curtains or dark blinds can block valuable light. Instead, opt for sheer curtains or light-colored blinds that let sunlight filter through without compromising privacy.
Lastly, keep your bathroom clutter-free. Natural light highlights open, clean spaces, making them look larger. Use floating shelves or built-in storage to keep essentials organized and off countertops.
Southwest Design Touches
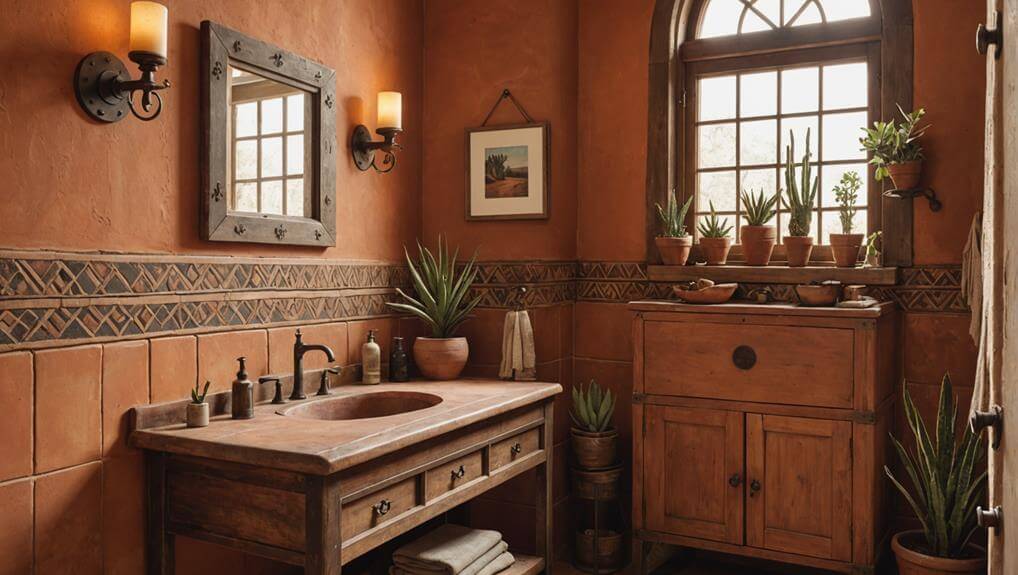
To bring a touch of the Southwest to your small bathroom, start by incorporating earthy color palettes like terracotta, sand, and turquoise.
Use natural materials such as wood, stone, and clay to create an authentic feel.
These elements will add warmth and character, making your space feel inviting and unique.
Earthy Color Palettes
Incorporating earthy color palettes into your small bathroom can create a warm and inviting space. Colors inspired by the Southwest, such as rich terracottas, deep ochres, and soft greens, can transform even the smallest of bathrooms into a serene retreat.
By focusing on these hues, you’re not just decorating; you’re crafting an environment that exudes power and elegance.
Consider these tips for integrating earthy tones:
- Terracotta Tiles: Use terracotta tiles for the floor or a feature wall. They add a vibrant yet grounded feel.
- Deep Ochre Accents: Incorporate deep ochre through towels, bath mats, or even a painted accent wall to add warmth.
- Sage Green Touches: Use sage green for cabinetry or shelving to bring a touch of nature indoors.
- Natural Light: Maximize natural light to enhance the earthy tones, making the space feel more expansive.
- Metallic Fixtures: Pair earthy colors with bronze or copper fixtures for an upscale, cohesive look.
Choosing an earthy color palette doesn’t just make your bathroom beautiful; it transforms it into a powerful statement of style and comfort.
Make every color choice count, and your small bathroom will feel like a luxurious escape.
Natural Materials Usage
Elevate your small bathroom’s Southwest charm by integrating natural materials that echo the region’s rugged beauty. Think stone, wood, and clay to create an authentic and powerful aesthetic. The use of these materials not only enhances the visual appeal but also connects your space to the surrounding landscape.
Focus on incorporating elements like stone tiles for your shower or backsplash. They’re durable and add a textural dimension that stands out. Wood, particularly reclaimed or distressed, can be used for shelving or cabinetry to bring warmth and a touch of history. Clay or terracotta tiles provide an earthy, grounding effect, perfect for flooring or accent walls.
Here’s a quick guide to help you integrate these natural materials:
| Material | Application | Benefits |
| Stone | Shower tiles, backsplash | Durability, texture |
| Wood | Shelving, cabinetry | Warmth, historical touch |
| Clay | Flooring, accent walls | Earthy feel, grounding |
Conclusion
You’ve now got a clear vision for transforming your small Scottsdale bathroom. By integrating space-saving fixtures, using light colors, and adding clever storage solutions, you’ll create a functional and stylish space. Embrace features like corner showers and pocket doors to enhance flow, and don’t forget to incorporate some Southwest design touches for a local flair.
For expert assistance in bringing your vision to life, consider hiring Infinity Builders- Scottsdale Remodeling & Construction. Located at 7236 E 1st Ave Suite F, Scottsdale, AZ 85251, this licensed, bonded, and insured company has been in business since 2015 and boasts over five-star Google reviews. They offer a range of services including remodeling, home additions, custom home building, and general contracting. Plus, they provide free estimates!
Contact them at (480) 757-0767 to start your makeover. Your bathroom will feel spacious, inviting, and uniquely yours. Ready to plunge in and enjoy the transformation.
